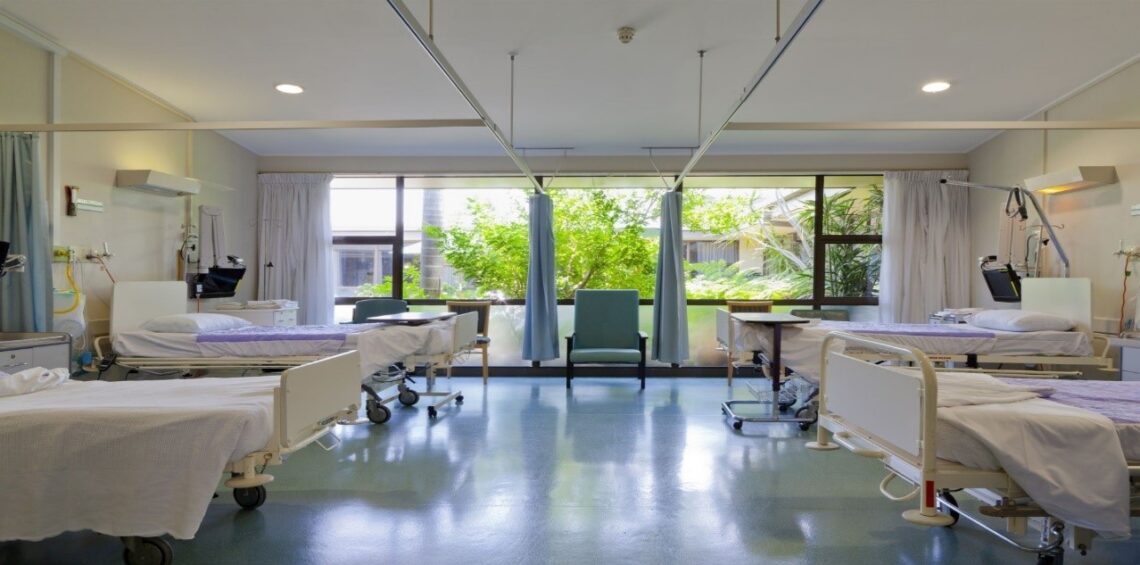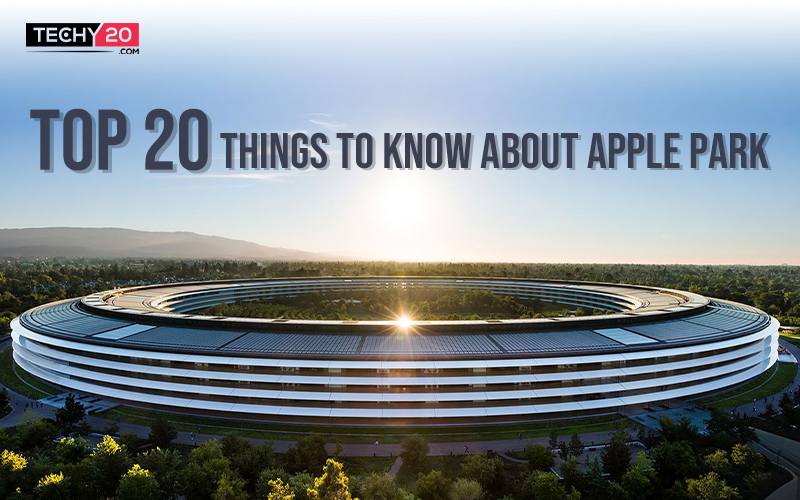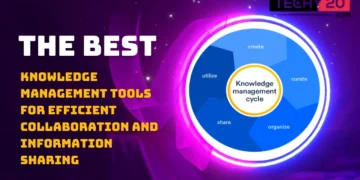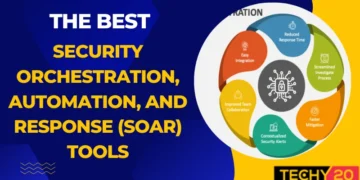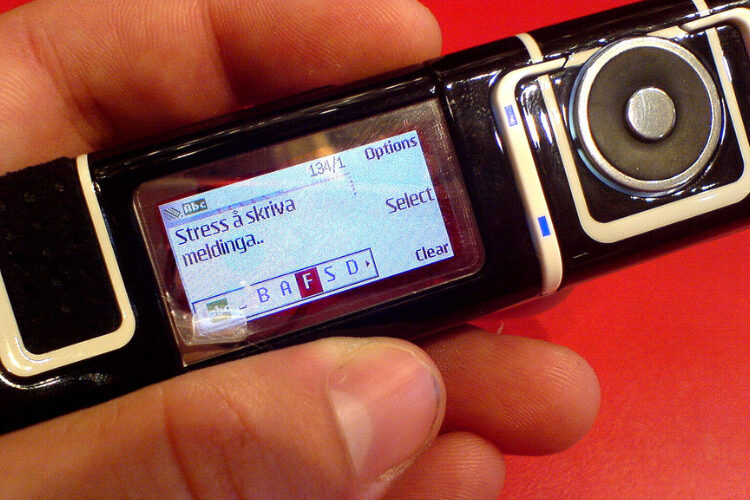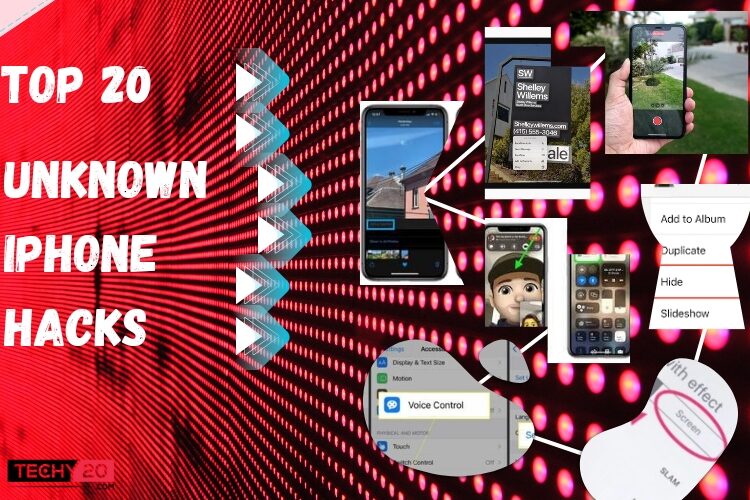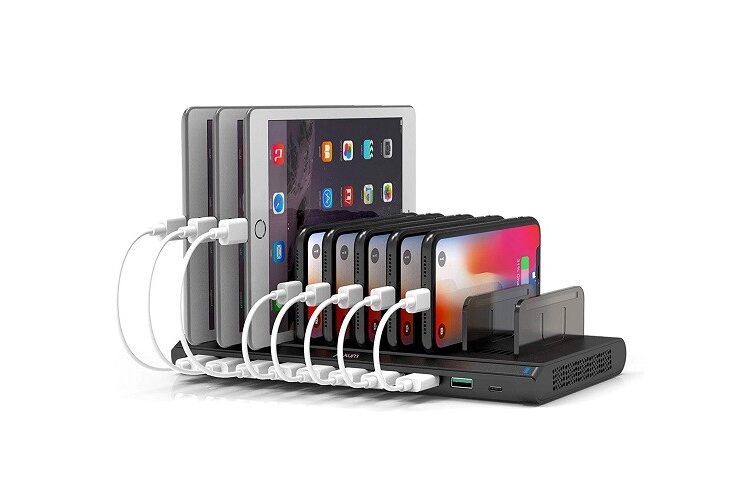Apple Park- The Headquarters of Apple- One of the enormous Headquarters in the World is Situated in Cupertino, California, United States. It was First Open in the Year 2017. Norman Foster gave the Main Building’s scale and circular Ground scraper design. The media was fast enough to nickname the premises “the spaceship.” It houses over 12,000 employees in a central four-story circular building on a suburban site. Apple co-founder Steve Jobs contemplated the campus as more of a nature preserve than a business park; 80 percent of the site is green space planted with drought-resistant trees and indigenous plants. How cool is that! Want to know About Apple Park? Here Are 20 Things o Know About The 5 billion Dollar Building.
1. The Campus Is Highly Environment Friendly
According to an Apple press release, the place is “one of the most energy-efficient buildings globally.” The entire building runs on ” renewable energy.” Energy Sources that Comes From Solar panels on the roof. The Whole Thing was Designed to make it Green (eco-friendly).
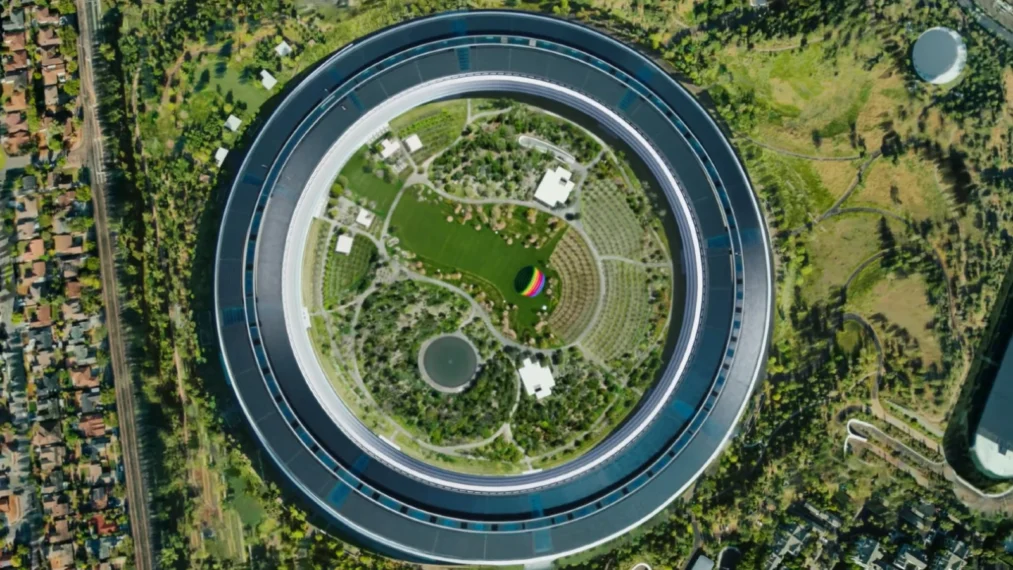
2. Parking Space
Parking on the Premises is plentiful and managed by sensors and apps that will contain traffic and parking spaces.
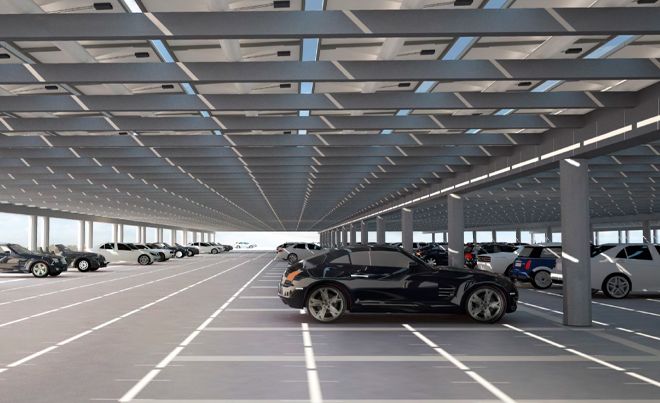
3. It Was Partly Inspired By The Concept Of London Square, Where Houses Surround A Park, And By The Main Quad On Stanford University’S Campus
According to Norman Foster (architect), Initially, The Signature ring-shaped building was not how it was planned.
“It didn’t start as a circular building; it grew into that,” Foster explained to Architectural Record in 2014. “So, the idea of the building with a great park emerged from a very intensive process, with many models and many presentations,” Foster stated.
4. The Security Is Too Tight: Eliminating Access To Public
Apple takes Security very Seriously, Security on the Products they create and where everything is Planned. With the New Campus, Apple made sure to cut access as much as possible to the public, and even members of the Staff do not have access to all the departments of the building.

5. The Walls Are Composed Of The Most Significant Pieces Of Curved Glass In The World
Curved Glass completely encircles both sides of the building, allowing employees to gaze into the inner garden or onto the landscape from the building’s exterior. It was completed with more- than 3,000 sheets of curved Glass around the building. According to John Ive, the First piece of Glass installed was the most significant Glass in the World.

6. Garden And Courtyard
The Park’s inner courtyard will feature a 30-acre green space with mini fruit orchards featuring apricot, olive, and apple trees. The area will also include a herb garden and a pond. That’s very Zen!
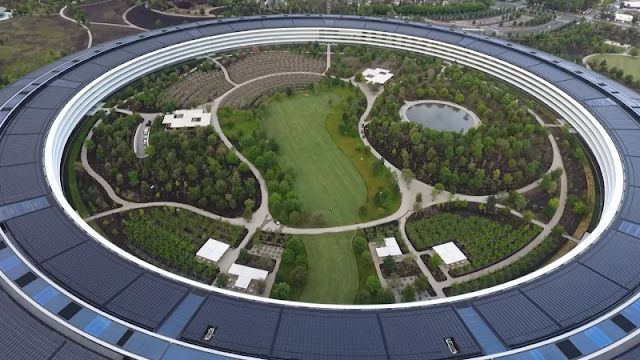
7. It Has An Underground Auditorium That Can Seat 1,000 People
The corporate Auditorium has 120,000 square feet and can seat 1,000 people. The Auditorium enables Apple to host more of its events on campus. ” It allows us to bring the product launches and special events in San Francisco and beyond the home to Cupertino,” Apple’s Senior Director of Real Estate & Facilities Dan Whisenhunt said during a Cupertino City Council presentation in 2013. The Auditorium also features a lobby and catering facility. The Auditorium is also known as Steve Jobs Theatre.

8. The Entire Project Cost Apple About $5 Billion
The land was estimated to cost $160 million. Apple’s Campus 2 budget was less than $3 billion in 2011. However, the total cost was closer to $5 billion in 2013.

9. It Also Has Fitness Centre For Employees In The Building
A 100,000-square-foot (9,300-square-meter) fitness center is in the northwest corner of campus. In addition to gym equipment, the fitness center has to change rooms, showers, laundry services, and group session rooms.
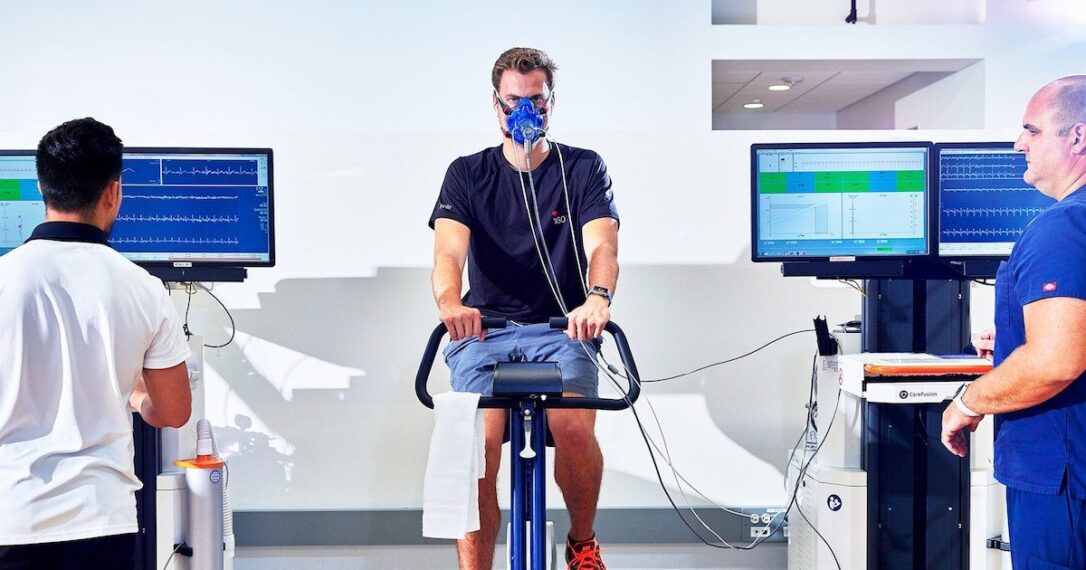
10. The Steve Jobs Theatre
The Theatre is located on one of Apple Park’s highest points, overlooking meadows and the Main Building.
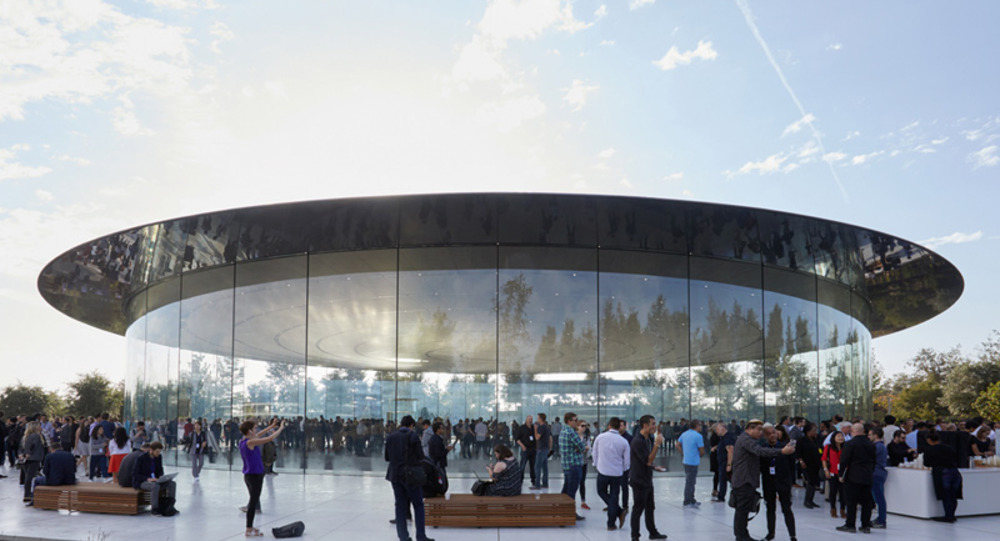
11. Insane Construction
The entire structure is designed to move up to 4 1/2 feet horizontally in an earthquake. The foundation acts as a gyroscope, disconnecting the mainframe from the earth.

12. Cafeteria
The campus has seven cafes. Seven? That’s Crazy, Right? The employee café at the Park has seating for approximately 3,000 people. To put that figure in context, it’s roughly equal to the number of active players on each MLB, NFL, NBA, and NHL team.
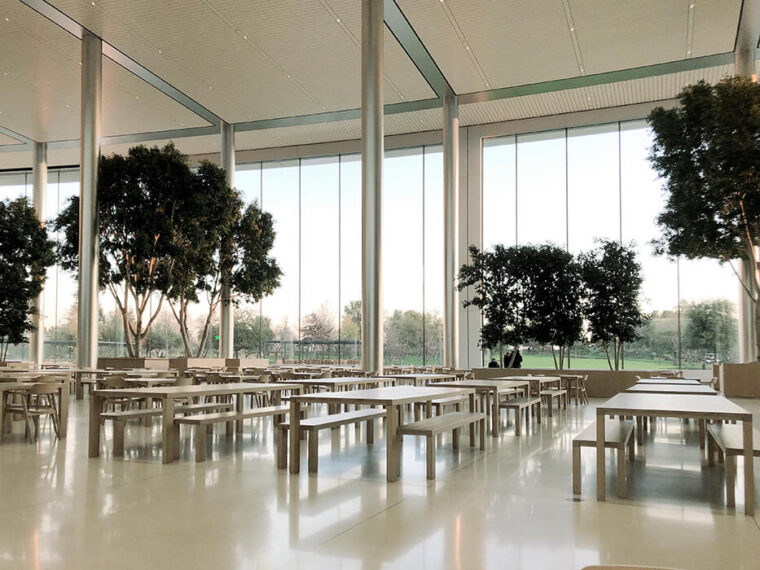
13. It Also Has Underground Floors
There’s a lot more to the Park than What you can see. The structure will have four stories above ground and three stories below ground.
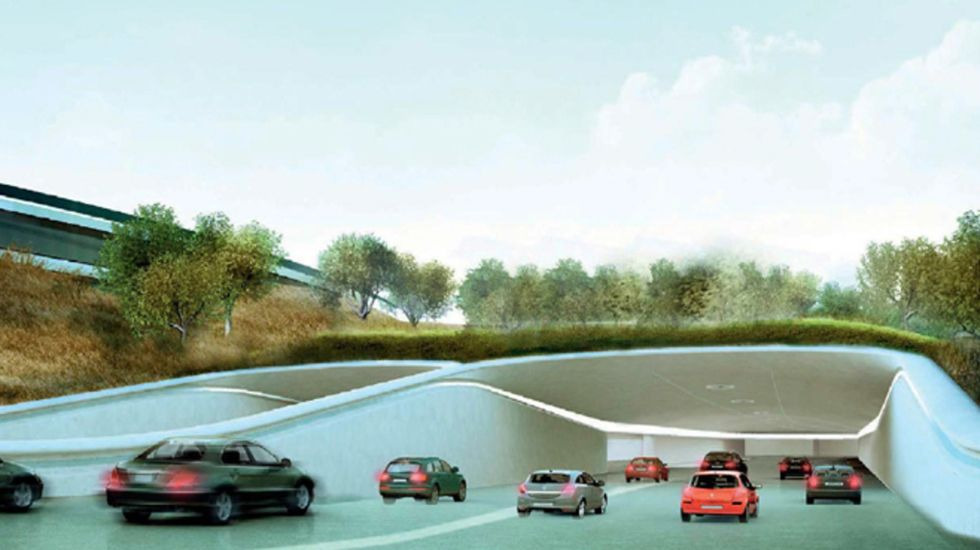
14. The Main Building Will Be Able To Go Without Air Conditioning Or Heating For 75 Percent Of The Year Thanks To A Natural Ventilation System
Apple uses a natural ventilation system by taking advantage of the ideal weather in Northern California. In addition, the system Helps Apple in meeting its goal of achieving a net-zero increase in greenhouse gas emissions.
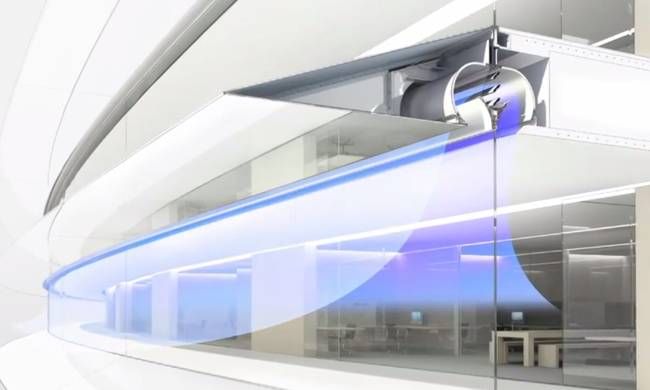
15. Apple Aims To Grow Its Transit Program By 20%
Apple expanded its commuting services to reduce the number of employees who drive to work. The company expanded its commute options by 20%, which means that more than one-third of the 15,800 employees who live in the area get to work by taking a biofuel company bus or another form of alternative transportation.
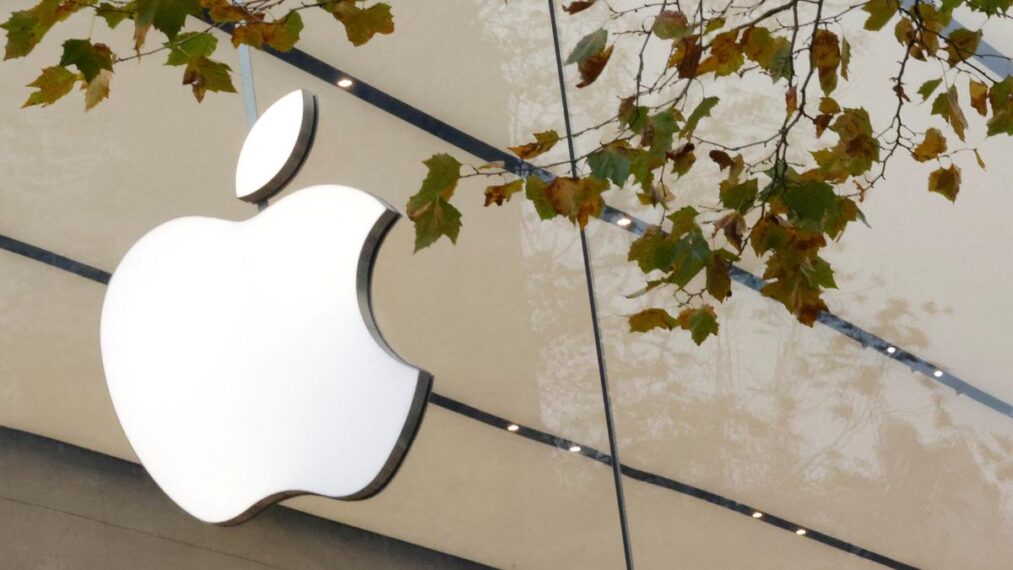
16. Apple Will Use Recycled Water To Help Keep Its Campus Environment Friendly
According to a report, more than 157,000 gallons of water flow daily to Apple’s Campus. The water is used for landscaping, cooling towers, and plumbing.
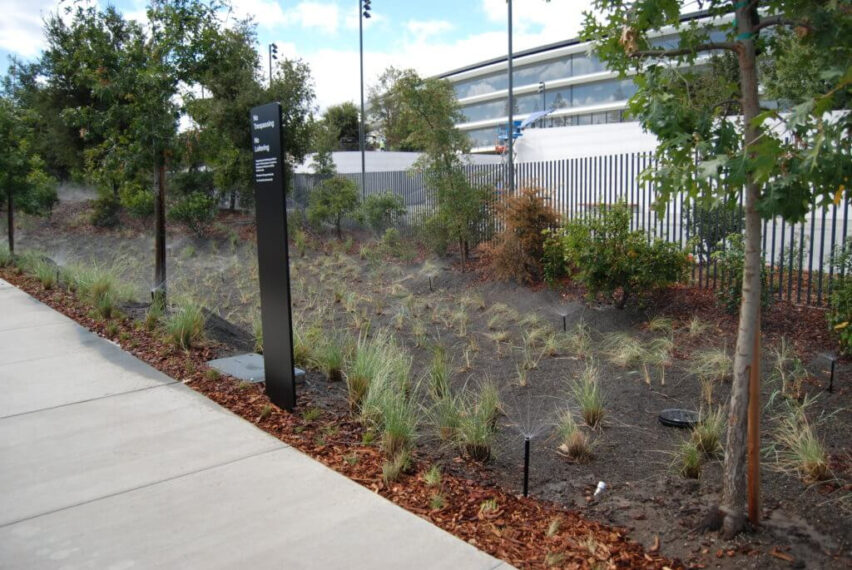
17. There Are 1,000 Bikes On Campus To Help Employees Get Around
On the 176-acre campus, there are also jogging and cycling trails.
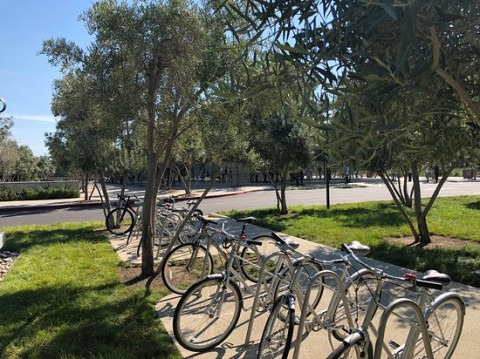
18. Steve Jobs Was Heavily Involved In The Planning
In the summer of 2009, Steve Jobs contacted Norman Foster, the lead architect at Foster + Partners, and asked for assistance. In a video that aired in 2013 at a joint study session of the Cupertino City Council and the Cupertino Planning Commission, Foster stated that Jobs insisted on being involved in the planning process. Foster recalled Steve saying, ‘Don’t think of me as the client. Think of me as part of your team’
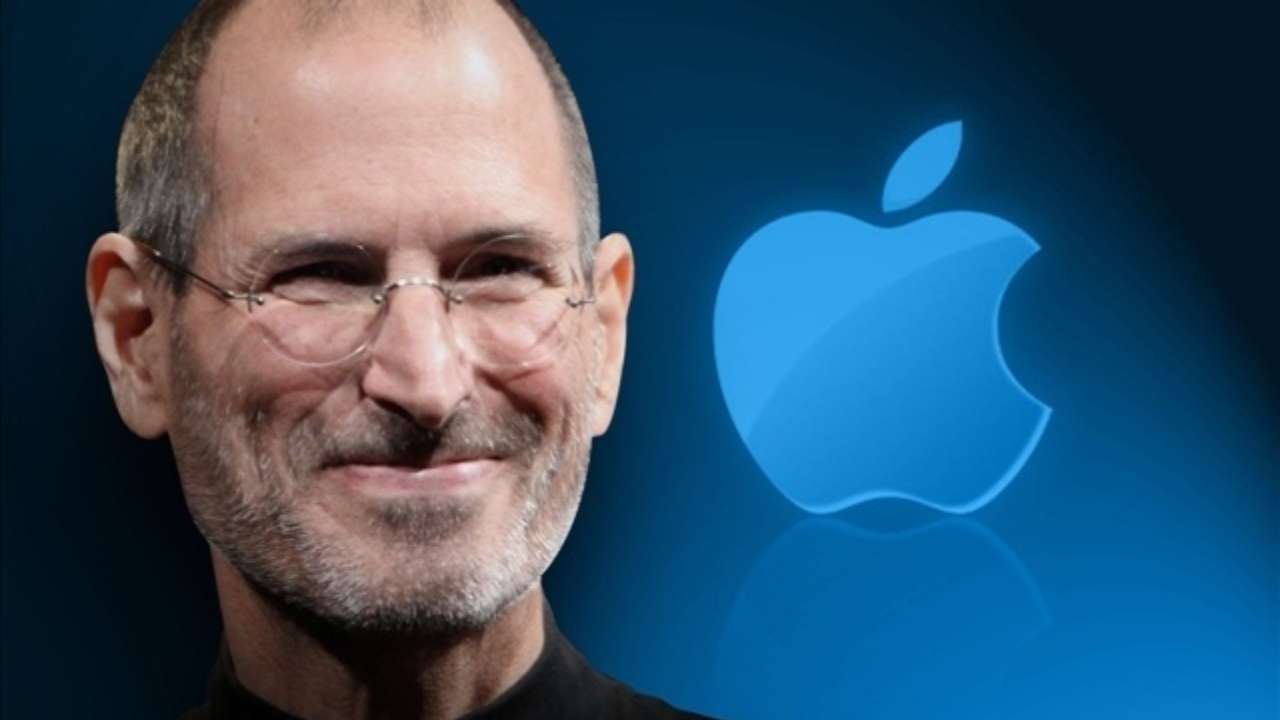
19. There Are Two Separate Building Secured For R&D Development
More than 2,000 people work in the research and development facilities, including two large 300,000-square-foot (28,000 m2) buildings on the campus’s southern edge. The department of industrial design and human interface teams, previously led by design chief Jony Ive, is located on the top floor of each building.
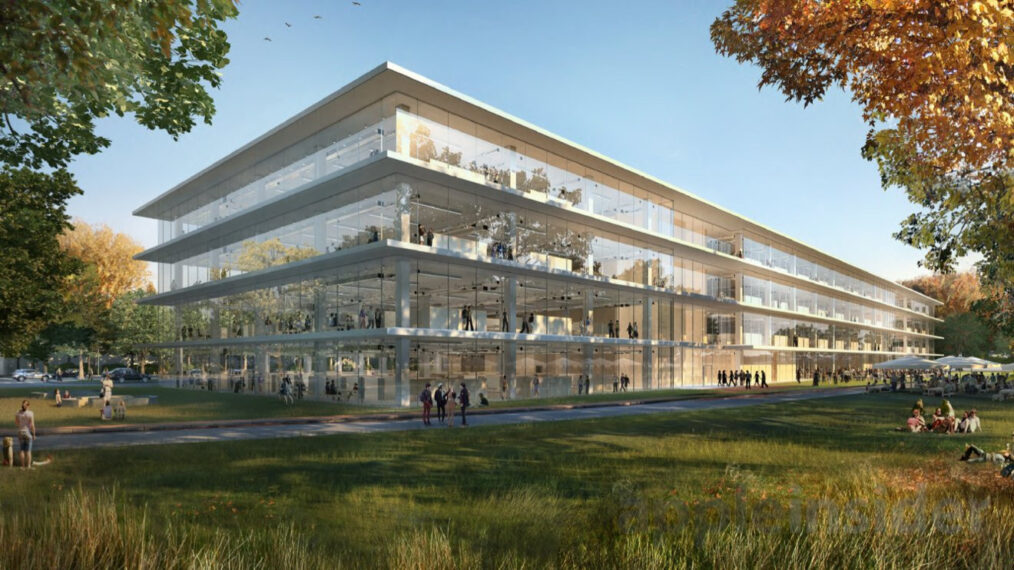
20. There Are Also Care Clinics In The Building
In recent years, Apple has also opened care clinics in Santa Clara County to provide accessible healthcare and promote healthy behaviors in the workplace. The concept of bringing healthcare into the community increases the element of inclusiveness and causes actual changes to traditional healthcare options in most businesses.
